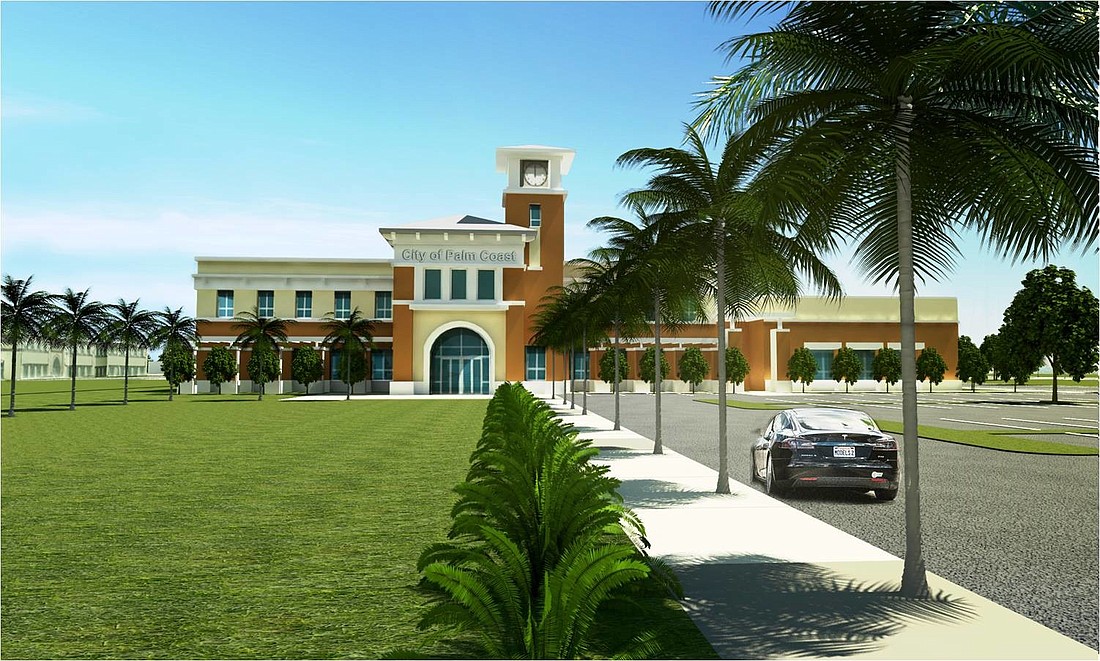- April 11, 2025
Your free article limit has been reached this month.
Subscribe now for unlimited digital access to our award-winning local news.

PALM COAST — With construction scheduled to begin in September, the Palm Coast City Council on Tuesday saw a preliminary design for its new City Hall.
“We’re on budget; we’re on schedule,” said Jim Hughes, of Orlando-based C.T. Hsu and Associates.
Some of the main points of discussion Tuesday were what the building will look like, what future growth could include and where departments would be located in the facility.
The building would be built in four phases, with the first being just the two-story building and parking spaces. The second phase would include the community room where the City Council would hold its meetings, as well as additional parking. The third phase includes an outdoor, lakefront plaza. A public plaza and promenade would be built in the fourth phase. Future phases could include additional office space, more parking and a community event lawn.
The first floor of the building would be customer service, human resources/the Business Assistance Center, the planning department and building/code enforcement.
An employee wellness center — or gym — is proposed to be included on the first floor, too.
The second floor would include information technology, finance/purchasing, engineering and administration/city clerk.
There are nine conference rooms in the proposed design.
City Manager Jim Landon said conference rooms are a “big deal,” noting that he spends most of his time in conference rooms, not his office.
“So you can get by with a smaller office,” Mayor Jon Netts jokingly interjected.
Many of the questions from City Councilmen at Tuesday’s meeting were about space issues. City Councilman Bill McGuire inquired about security issues.
He asked if the new City Hall would have an armed guard at the entrance like there currently is at the Government Services Building, in Bunnell.
Landon said that wasn’t in the current plans.
“It’s every man for himself?” McGuire said. “This is the world we’re living in. If we can put an armed guard in elementary schools, shouldn’t we do something to protect our city employees?”
Netts said he would like to hear a presentation on security issues over the coming weeks and months.
The new facility, which was unanimously approved back in November, will cost around $9 million and will be about 40,000 square feet when completely built out.
The project will not raise existing taxes. Instead, funding will come from three main sources.
The first will be the repayment of a $5.8 million loan that the city originally made to the Town Center Redevelopment Area. The CRA currently pays 5% interest on that loan, and the city will call that loan due and have the CRA apply for another loan at a lower rate from the bank.
The second source of funding is about $1.1 million in excess funds from the city’s building department, which collects fees for building permits.
The final funding source will be additional taxes collected in the next few years from property owners located in the Town Center CRA. That is projected to be about $2.2 million.
Design development is expected to begin toward the end of the month, with construction slated to start in mid-September. The tentative move-in date has been set for Sept. 8, 2015.
For more renderings of the proposed City Hall, go to palmcoastobserver.com.
Your free article limit has been reached this month.
Subscribe now for unlimited digital access to our award-winning local news.