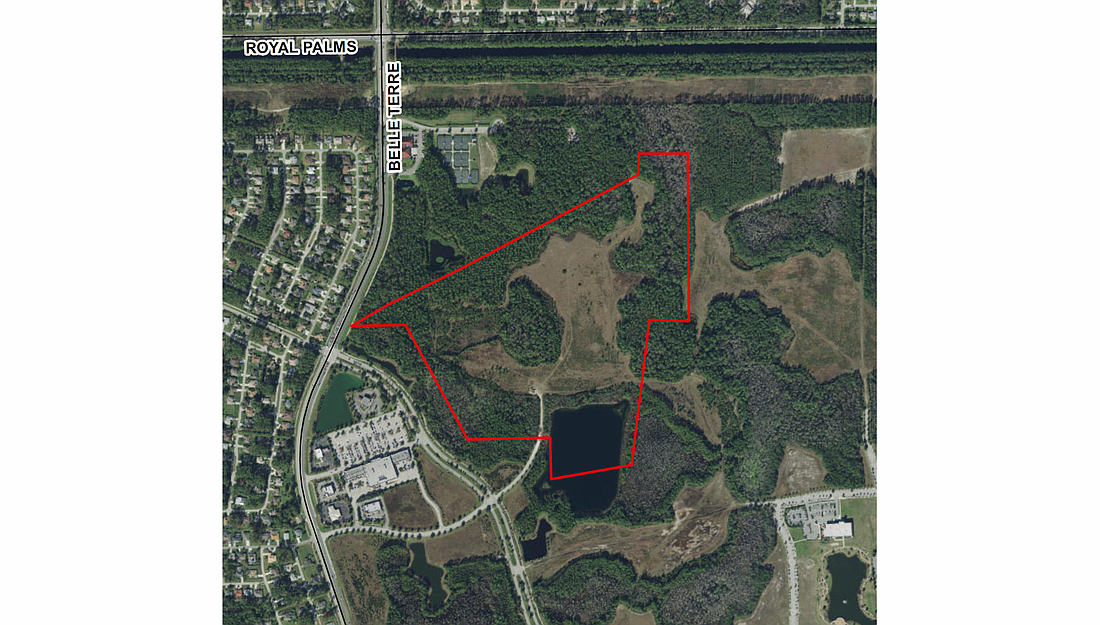- January 17, 2025
-
-
Loading

Loading

A wooded vacant lot behind the Palm Coast Tennis Center, east of Belle Terre Parkway and south of Royal Palms Parkway, may be transformed into a gated community of 161 homes.
The Palm Coast Planning and Land Development Regulation Board voted 6-1 to approve the development's subdivision master plan during an April 22 board meeting.
The proposed development would have 65 single-family homes on 50-foot-wide lots and 96 "paired villas" that would each have 38-foot-wide lots (76 feet per pair), spread over a 95.8-acre parcel.
"Floor plans ... will be quite spacious," said Ryan Blaida, a senior project planner with the engineering firm Connelly & Wicker. "They’ll have a two-car garage; some of them will be two stories."
Blaida said the homes, to be constructed by the Toll Brothers building company, will have open floor plans and a modern style, and will be at least 2,000 square feet.
"There will be a lot of options on the products," he said. "Even though they’re a national homebuilder, they do have a lot of variations."
The homes will be offered at market rate and will not be workforce housing, he said in response to one board member's question.
Referred to in city staff documents as "Tennis Pod," the development would include a board walk to the Tennis Center, sidewalks linking it to Central Avenue and Market Avenue, a pavilion and kayak launch at a retention lake off Market Avenue behind the Publix shopping center, and several yet-to-be-determined "active element" sites.
City staff evaluated the proposal and found that it met the city's development standards, said Palm Coast Environmental Planning Technician Jordan Myers.
Board member James Albano, the sole dissenting vote, objected to the development's density, telling fellow board members before the vote that he had a comment that he'd been "sitting on for a while."
"I’m a design professional and a building professional and I love new houses and new housing developments, but I have to say, I’m really disappointed in seeing all of these high-density, narrow-lot houses that come across us monthly," he said. "It’s hard to create good architecture when you can build a 30-foot-wide house."
He urged staff and developers to "rethink."
"Palm Coast is a great place to live, but boy, we just don’t need to be on top of everybody," he said. "And then on top of this, today I learned a new name for a duplex — a 'paired villa.' It’s a duplex! So, that’s my comment."
Board member Jake Scully disagreed, praising the development's walkability.
Construction of the development may be divided into two phases, with an initial phase halting at 50 units until a secondary exit can be created, as the secondary exit — required under city regulations for developments larger than 50 units — will be coordinated with another proposed development that's slated for construction just to the east.
Next steps include a preliminary plat that will be heard by the planning board, then a final plat that will go before the Palm Coast City Council.