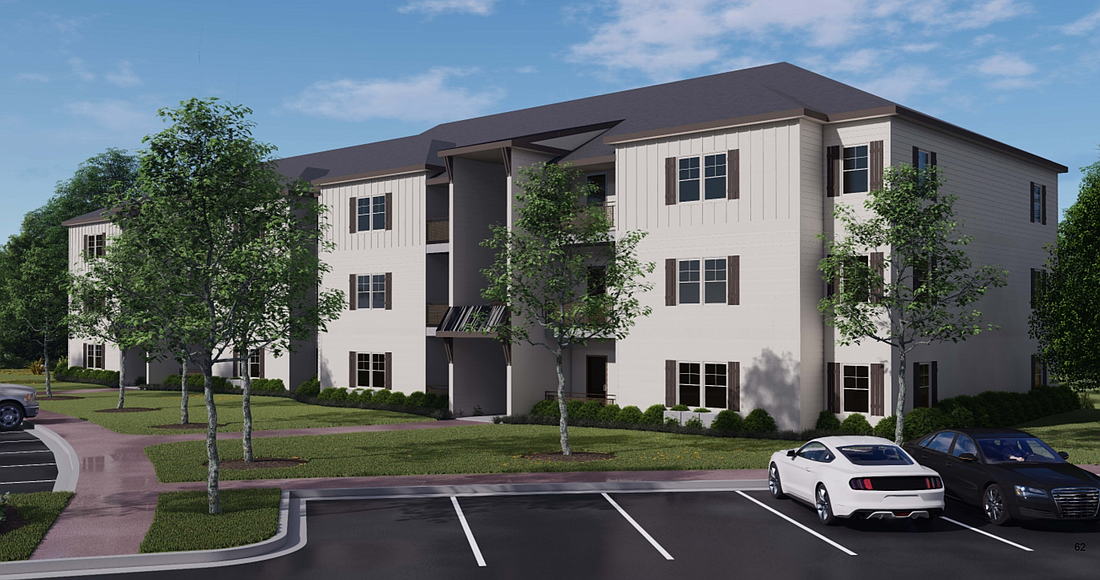- January 17, 2025
-
-
Loading

Loading

A 300-unit apartment complex planned for Pine Lakes Parkway received initial approval from the Palm Coast Planning and Land Development Review Board on March 17.
"We were going for a very compact, efficient design so that we could maximize on that green space around it."
— SHANNON ACEVEDO, Matthews Design Group
The apartments, called "Pointe Grand" in city documents, would be built on a 157.67-acre parcel on the northwestern side of Pine Lakes Parkway about halfway between Palm Coast Parkway and Belle Terre Parkway, Senior Planner Bill Hoover told Planning Board members at the March 17 meeting.
The nine apartment buildings would be clustered on 34.65 acres of the site, with a clubhouse and pool, and there would be about 500 feet of space between the apartment buildings and the nearest existing homes.
"That will provide a very good buffer," Hoover said.
The three-story apartment buildings would have a maximum height of 42 feet and 9 inches, and units would all be two-bedroom, available in two sizes: 1,107 square feet or 1,153 square feet.
The complex's 620 parking spaces would include 100 garage spaces and 12 ADA spaces.
When the developer contacted all of the neighbors living within 300 feet and invited them to present comments at a March 9 public meeting about the development, only about 30 homes fell into the 300-foot-boundary, and no residents showed up.
Shannon Acevedo, representing Matthews Design Group at the Planning Board meeting, said the development will have a main entrance and a secondary entrance. It will not have an age limit, and will be designed as workforce housing. It will likely have a dog park or a tot lot, she said.
"We were going for a very compact, efficient design so that we could maximize on that green space around it," Acevedo said.
The city's planning staff found that the proposed development meets the requirements of the city's comprehensive plan, and advised the Planning Board to recommend that the City Council approve it.
The Planning Board voted 7-0 to do so.