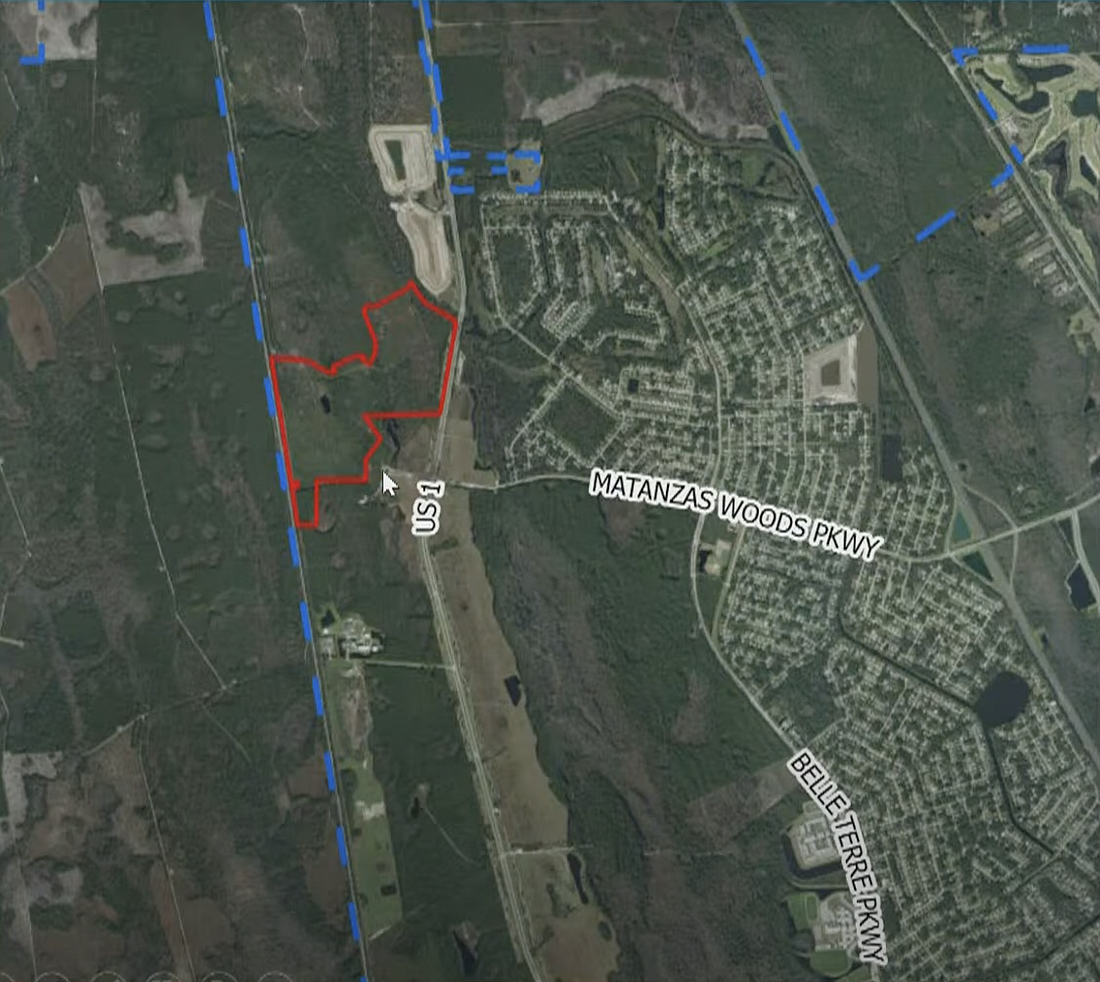- January 11, 2025
-
-
Loading

Loading

Two hundred forty-six homes will be built in the first phase of the Sawmill Branch development west of the roundabout at Matanzas Woods Parkway and U.S. 1.
The Palm Coast City Council unanimously approved the final plat for Phase 2A of the development in a Jan. 17 business meeting.
Sawmill Branch is part of the Palm Coast Park Development of Regional Impact and the Palm Coast Park Master Planned Development, which was approved in 2020.
Phase 2A is just half of the Sawmill Branch development, and will be built on 187 acres. The property’s Future Land Use Map designation is DRI Mixed-Use.
Phase 2B of the Sawmill Branch development would add another 250 homes next to Phase 2A, for a total of 493 homes in the development, said Estelle Lens, a planning technician with the city.
A 9,500-square-foot amenity center is also slated for construction at the development.
Only infrastructure can be constructed at the property until the city approves the final plat.
“The final plat gets reviewed by a second-party surveyor, and the city attorney ensures that all the lots and the easements and the tracts comply with state statutes and technical city standards,” Lens said.
Infrastructure work began in November 2021, Lens said. The developer has so far built an entrance sign, a drainage retention pond and two roadway intersections, Lens said.
The Palm Coast Park DRI is expected to have over 2,000 homes once it is finished.
A new self-storage facility is slated for a 7-acre plot of land on U.S. 1 across from the Sawmill Creek development.
The Palm Coast Planning and Development Board approved a special exception application for the facility in a 7-0 vote on Jan. 18, with alternate members Larry Gross and Sybil Dodson-Lucas filling in for one absent and one empty seat.
The site plan includes six buildings with 637 indoor storage units with temperature control, and 40 RV and boat storage spaces, according to meeting documents.
The applicant — Horizon Real Estate Fund — also plans to build a stormwater retention pond on the east side of the development.
Vice Chair Sandra Shank motioned to approve the application with the provision that the applicant meet special requirements, including keeping the RV and boat storage on a pavement pad outside of the public right of way, and constructing a wall or fence at least 8 feet tall along the north and east of the property, to shield surrounding residential properties.
Deputy Chief Development Officer Ray Tyner said staff were already considering adequate screening between the facility and the residential properties.
“The recommendation is that we want it to pass about 80% [opacity] within two years,” Tyner said. “So the screen is going to be very important to us.”