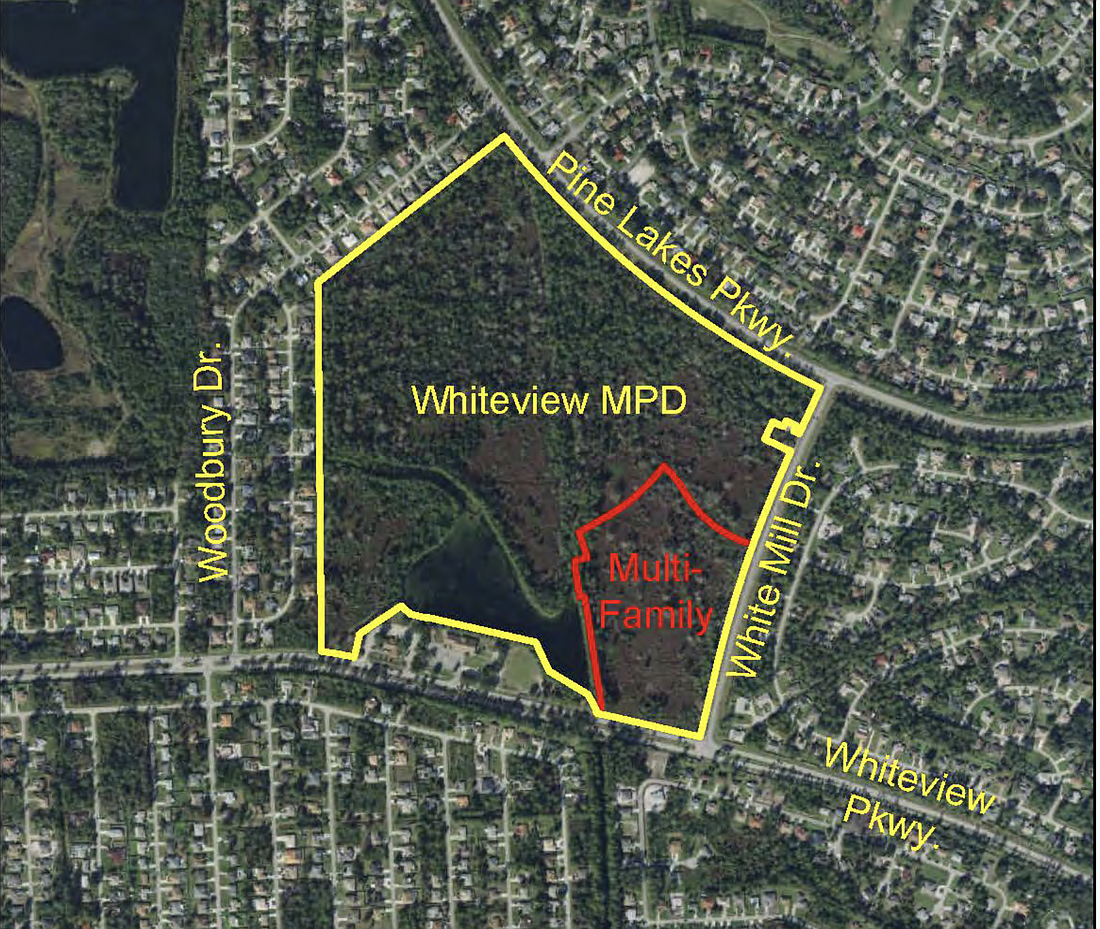- February 11, 2025
-
-
Loading

Loading

A developer has the Palm Coast Planning Board’s support for a proposal to build a 316-unit gated apartment complex off Whiteview Parkway.
The Planning and Land Development Regulation Board voted 5-1 on March 15 to recommend that the City Council approve a site plan for the complex. Alternate board member Larry Gross was the dissenting vote.
The application will next go before the City Council for final approval.
The complex would be part of the Whiteview Master Plan Development, which extends along White Mill Drive between Whiteview Parkway and Pine Lakes Parkway.
The multifamily development would be in the southeast corner of the Whiteview MPD, next to a planned city park at the northeast corner of the property.
The developer is in the process of building a 205-lot, single-family, gated residential community on the west side of the property.
The proposed apartments — owned by Miral Corp. — would be “high-end” apartments, though no price has been set yet, according to Curt Wimpée, representing the applicant.
The complex would have 14 residential buildings for a total of 316 units over 18.84 acres, a density of 10.9 units per acre density.
There would be 10 three-story, 30-unit buildings, and four two-story, four-unit buildings.
I don’t know if Palm Coast can support expensive apartments. — Larry Gross, alternate Planning and Land Development Regulation Board member
Gross said he was concerned that the market in Palm Coast is not ready for high-cost apartments.
“I don’t know if Palm Coast can support expensive apartments,” Gross said.
Vice Chair Sandra Shank said she also had concerns about not being able to fill the apartments with residents, since the market has changed since the original 2018 approval of the MPD.
Wimpée said the new owner still thinks it is a good fit for the market.
Planning Director Ray Tyner reminded the board members that they could only approve or deny based on whether the development meets certain code requirements — like parking, which Gross said he also had concerns about.
The site plan listed a total of 544 parking spaces: 525 for residents — including 108 garages —and 19 for the clubhouse.
That breaks down to less than two parking spaces per unit, which is less than most homes use, Gross said.
“Nobody has one car,” Gross said. “Most houses have two.”
Wimpée said that Miral Corp. has built over 30,000 similar apartments and knows how to accurately gauge its parking needs.
“They do not want to have not enough parking — that’s detrimental to their business,” he said. “They’re definitely not trying to shortchange people.”
Wimpée said that according to a recent parking study, Miral Corp. provides more parking than most of the multifamily developers and agencies in the nation.
For Gross, that claim did not match what was on the paper.
They do not want to have not enough parking — that's detrimental to their business.— Curt Wimpée, Alliant Engineering, representing Miral Corp.
“I think we need to be careful about sales pitch for a project, versus reality,” Gross said.
Pitch aside, the site plan does meet the city’s code standards across the board, including parking spaces, said city planner Bill Hoover, who presented the application to the board.
The apartment complex would also have two dry ponds, a dog park, a pool and a clubhouse.
If the master site plan is approved by the City Council, the applicant must then to submit a technical site plan for approval.