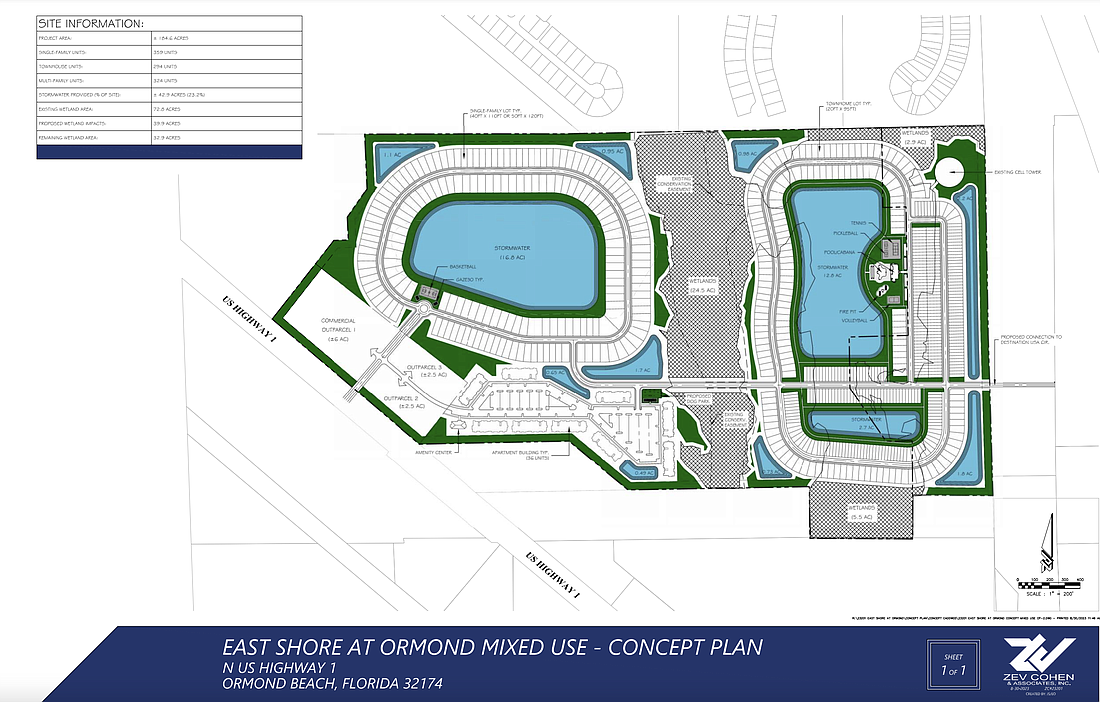- December 13, 2025

A 977-unit residential development — to consist of apartments, single-family homes and townhomes — could soon be proposed for a 222-acre property at 1845 N. U.S. 1.
Developers met with the Ormond Beach Site Plan Review Committee on Wednesday, Sept. 6, where they presented a concept plan for the "East Shore at Ormond" development, composed of 359 single-family lots measuring 40-50 feet wide, 294 townhome units and 324 multi-family units. The property is located east of the Flagler County line in unincorporated Volusia land, near the Future Foods Enterprises manufacturing company. It abuts the Plantation Bay subdivision.
The property has a "low-density" land use, according to the meeting's minutes, which allows eight units per acre. The property, made up of three commercial parcels, has three zonings: "Commercial" B-8, "Highway Tourist Commercial" B-7 and Planned Business Development. The developers would likely pursue a PBD rezoning process.
Though the land is in unincorporated Volusia County, it has city zoning districts because it is part of the city's Interlocal Service Boundary Agreement Area with Volusia County. Annexation would eventually be required for connection to city utilities.
Planning Director Steven Spraker outlined several concerns with the project, one being the proposed width of the townhomes. The developer — Cathay Financial Holdings — proposed 20-foot-wide townhomes. The city's minimum width requirement is 24 feet.
The development would also impact 39 of the 73 acres of wetlands onsite. Spraker said that draws red flags for city staff.
"Thirty-nine acres of wetland impacts is a lot," he said. "It's high from what we've seen in other developments and other subdivisions, and while you may have the technical right through your state agencies and federal agencies to do it, you are in a negotiated zoning district, and staff, Planning Board, commission may have concerns with that."
The developers of the Ridgehaven subdivision, one of the most recently approved by the commission, reported about 8 acres of wetlands on the 84-acre property. The approved site plan impacted 1.75 acres of wetland.
City Planning Civil Engineer David Allen agreed with Spraker.
"The wetland impacts are significant and it's kind of discouraging to know that you're going to go and wipe all that out," he said.
Bill Lites, with Zev Cohen and Associates, said the developers planned to use a mitigation bank to offset the wetland impacts.
"The value of the bank is higher than the value of the wetland impacts," he said.
Spraker said wetland impacts would likely be discussed during public hearings as well.
"We've seen with other applications — Plantation Oaks, Tomoka Reserve — the Planning Board and commission are very concerned about site design," Spraker said. "Your lot size. Your parks. Your wetland impacts."
He added that he assumed the 977 units would be the "maximum development scenario" and advised the developers to think about their impacts and how they would justify them in a public hearing.
Lites said that a wetland on the east side of the property was cleared in the past, so it wasn't a "pristine, functional wetland," but that he understood the public hearing process would be more complicated if the developer didn't try to avoid wetland impacts all together.
This was a pre-application meeting. Once a site plan is submitted to the city, the development would need to hold a neighborhood meeting before being reviewed by the Planning Board and City Commission.