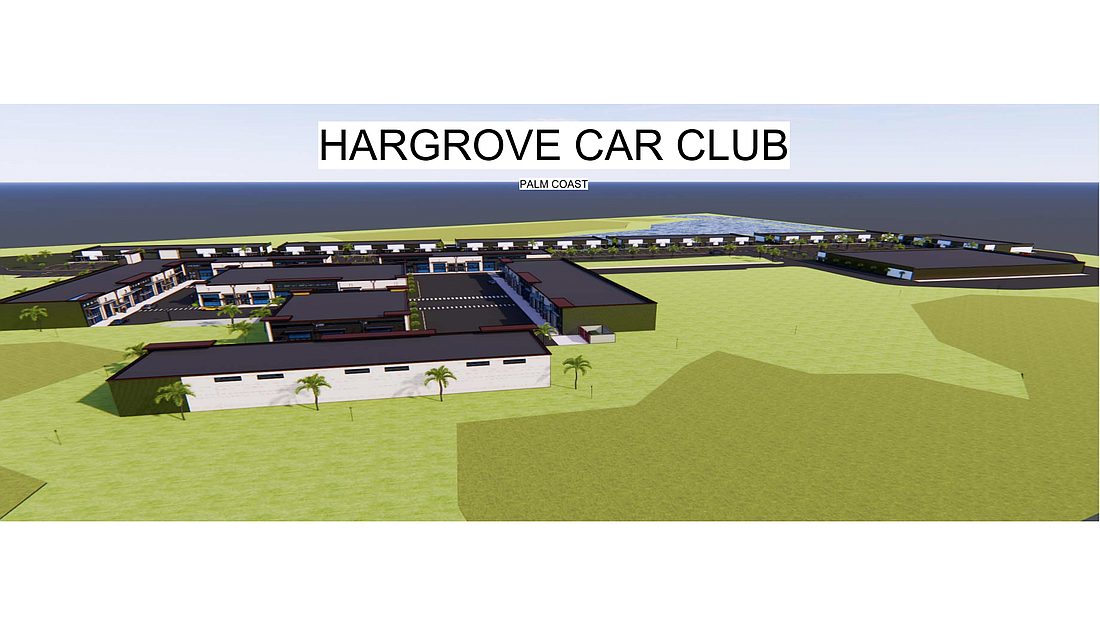- December 15, 2025

The Palm Coast Planning Board has approved a site plan for a luxury car storage facility.
The Planning Board approved a site plan application for the unique facility in a 5-0 vote at its Jan. 17 meeting. The lot itself is almost 36 acres, located at 11 Hargrove Lane just northwest of the Highway U.S. 1 and Palm Coast Parkway intersection.
Alliant Engineering engineer Curt Wimpee — representing JB Gelman Companies, LLC, the land owner — said car condos are a new concept that is catching on quickly.
“As you can imagine if you're a car enthusiast in Palm Coast .... It's very difficult to have anything in the driveway besides your normal car,” Wimpee said. “So to have a facility like this is going to be very attractive for a lot of people.”
The design includes 220,000 square feet of building area, split into two construction phases. The first phase will have 15 buildings built, seven flex-warehouse buildings, one club house and seven car condo buildings.
A car condo is typically a warehouse-style building designed to store and showcase luxury cars, RVs, boats or even motorcycles. The car condos will even have the club house for owners to enjoy and a car wash station to use.
“It becomes kind of a community,” Wimpee said. “A lot of people in there will hang out on the weekend, during times might have little events and walk around, see each other's cars and stuff like that.”
The land will be gated, he said, and thus not open to the public. Wimpee said while the space in the units will not allow for a full kitchen or sleeping on site, the units will be designed for lounging with friends.
“Man-cave comes to mind, immediately,” Planning Board Vice Chair Sandra Shank said.
As you can imagine if you're a car enthusiast in Palm Coast .... It's very difficult to have anything in the driveway besides your normal car."
— CURT WIMPEE, engineer with Alliant Engineering
The seven warehouse buildings will primarily be a flex-space with large garage doors and loading spaces in the rear, accessible by a service road. The front of the buildings will have parking and, inside, a small office and reception area.
“It's for like air conditioning contractors, plumbing contractors," senior planner Bill Hoover said.
Because of the large garage doors and space behind the office, the business owners will be able to store their own machinery and materials, Hoover said.
Some of the car condo units — the site plan drawings display around 50 individual condo units —will have a mezzanine on the second floor, Hoover said.
The units will have room for two vehicles in the front and the lounge area in the back.
It becomes kind of a community."
— CURT WIMPEE, engineer with Alliant Engineering
Wimpee said that customers would be able to customize and decorate their units. The units will be roughly 25 feet wide and 50 feet deep.
“It's really their options what they do with the space,” he said.
Wimpee said that even though car condos are relatively new to the market, JB Gelman Companies owner and founder has a lot of experience with a variety of different businesses. He has done a lot of market research.
“He's done everything from high rises to multifamily projects to single family to just across the board development," Wimpee said. "He knows what he's doing. He's been doing it for a long time.”